Faulkland, Radstock, witnessed the transformation of an empty plot into a remarkable new build , enhancing the community’s housing options. This case study details the journey.

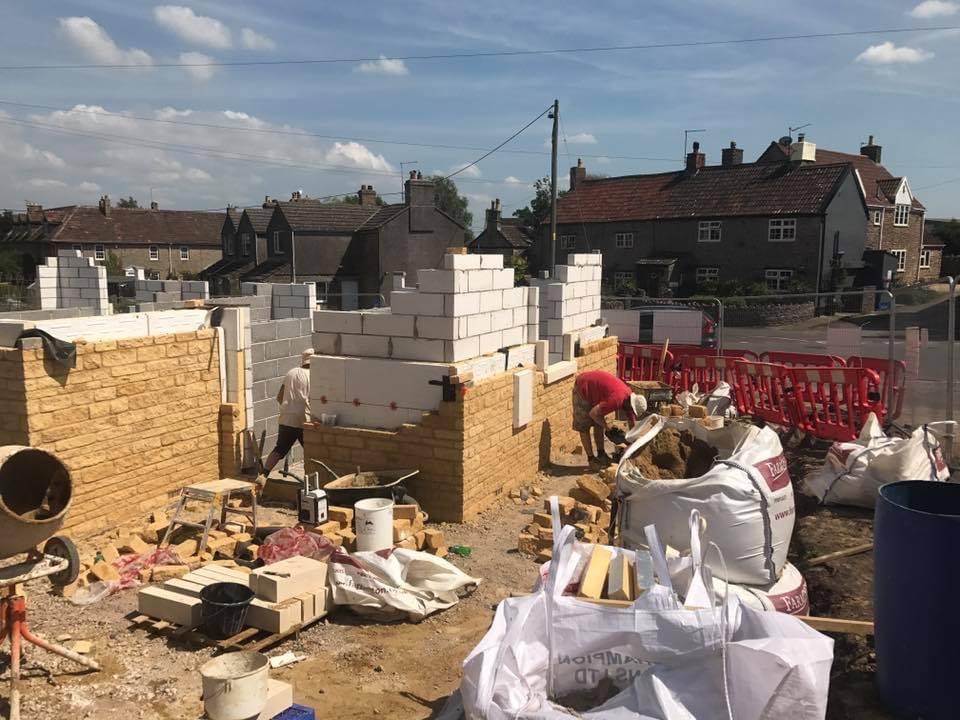
The development phase of the Faulkland, Radstock housing project was a dynamic process that involved meticulous planning and precise execution to bring the key features of these modern family homes to life.
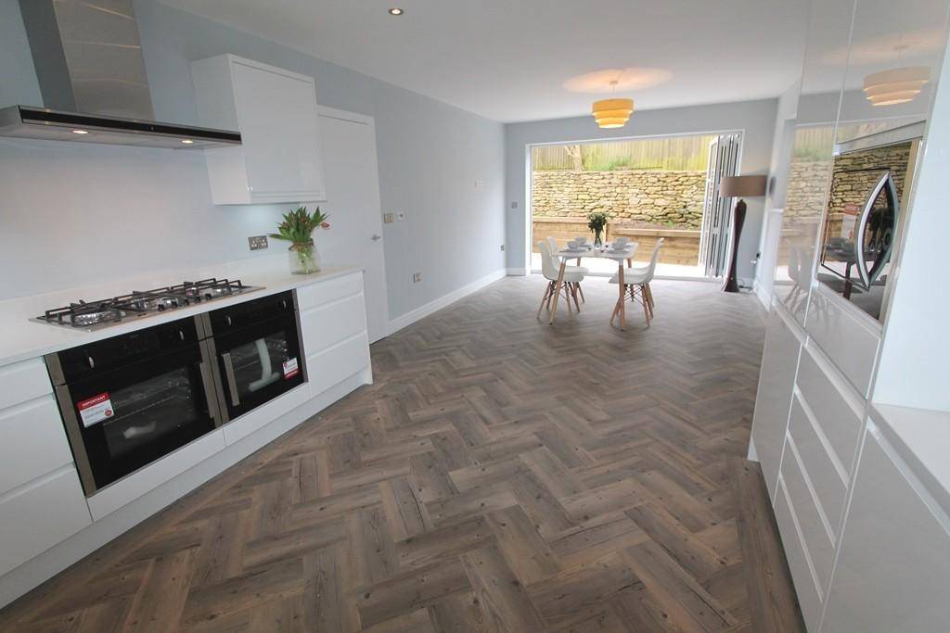
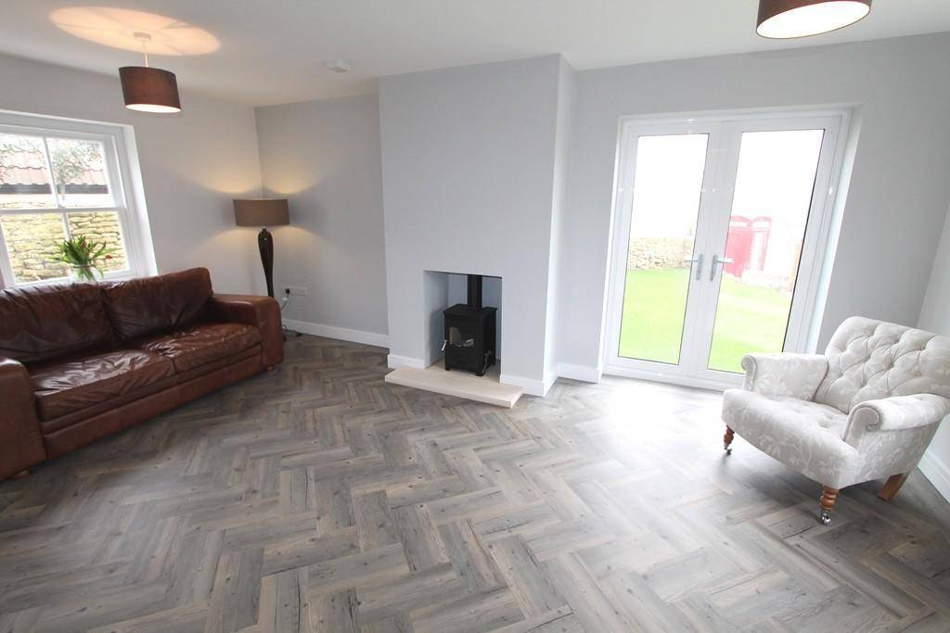
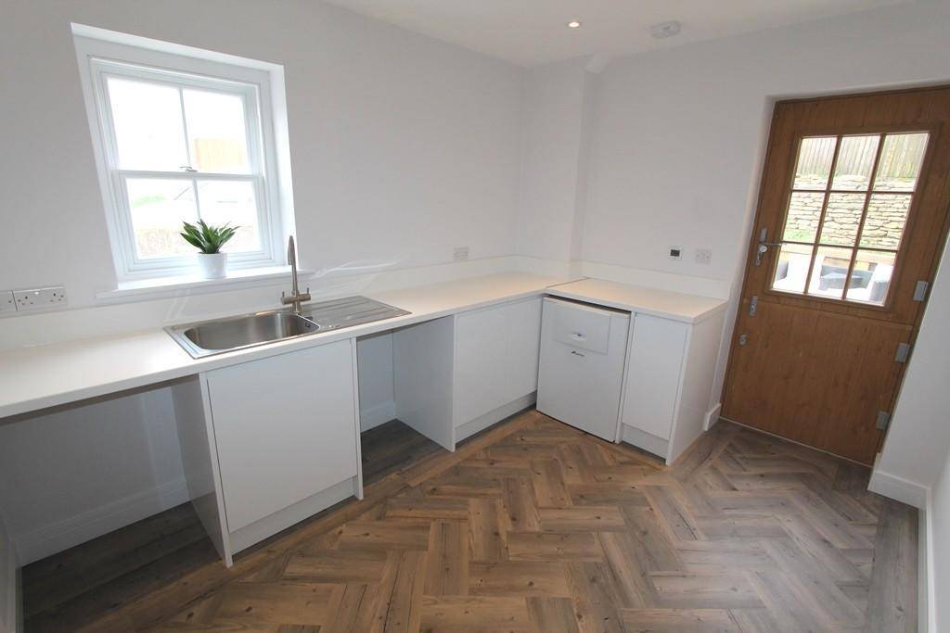
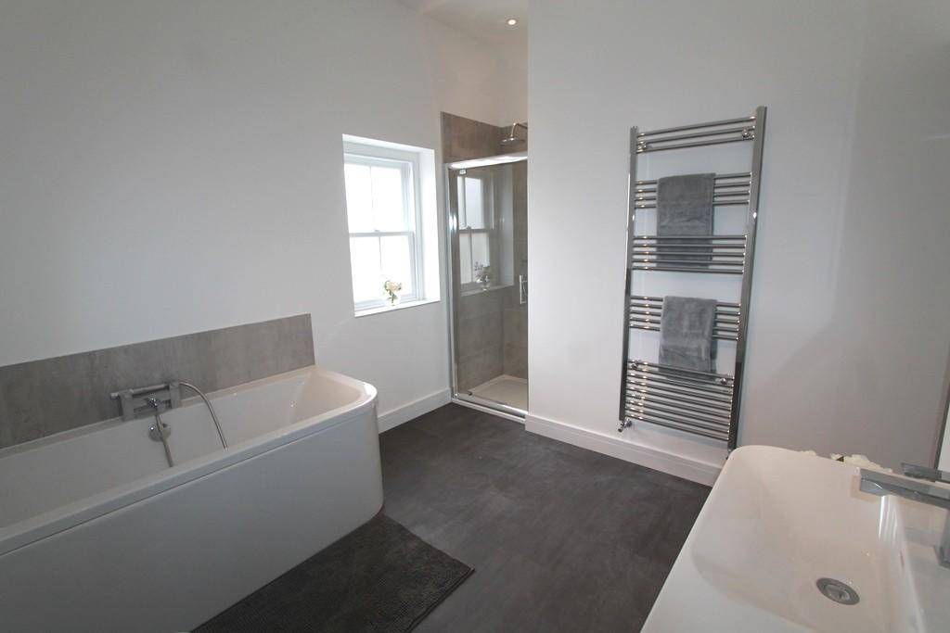
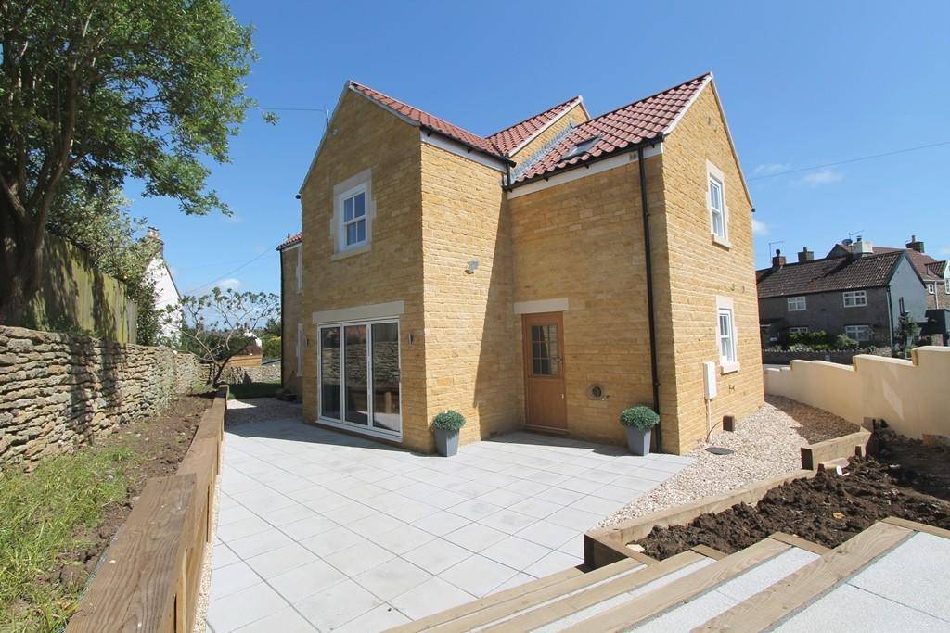
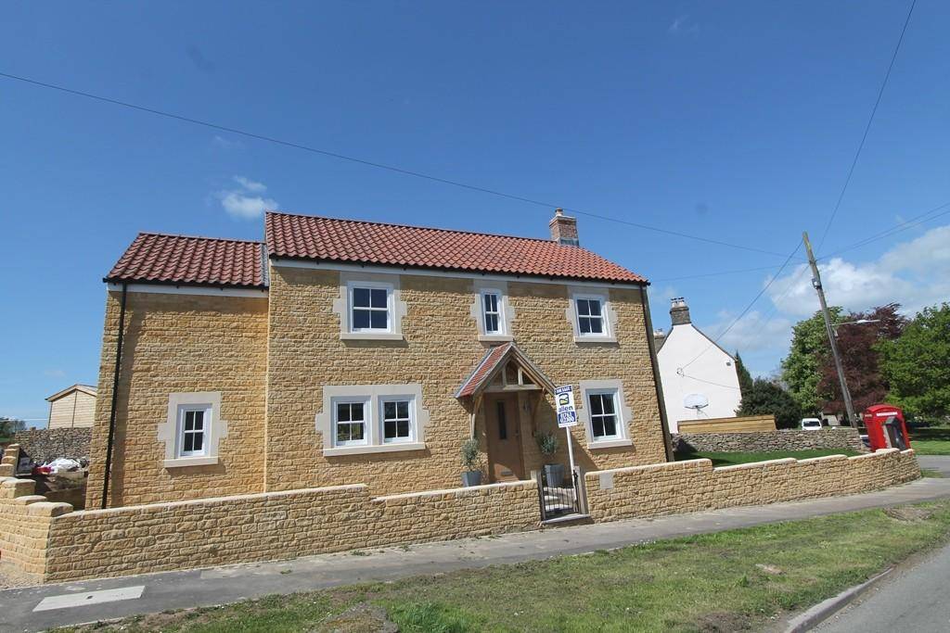
BEAHIVE BUILDING DEVELOPMENTS LIMITED | All Rights Reserved © 2026 | Cookie Policy | Registered in England with Company Number 13743492 | Website designed by Propelr